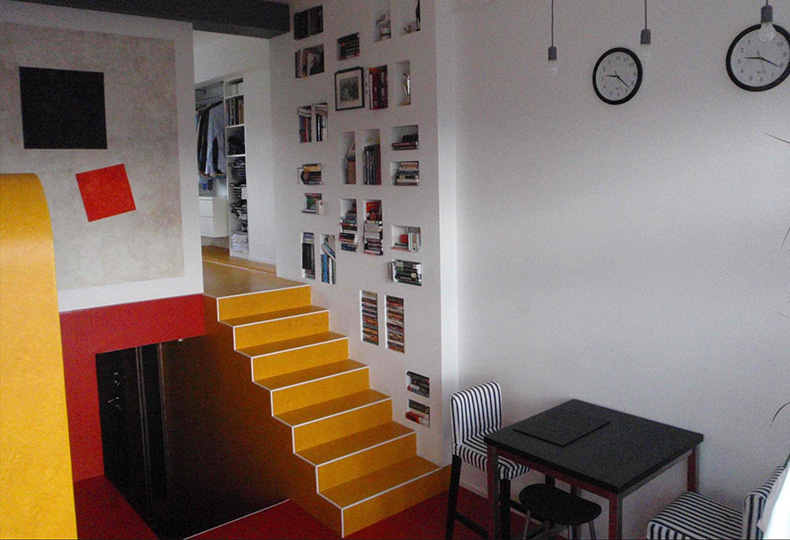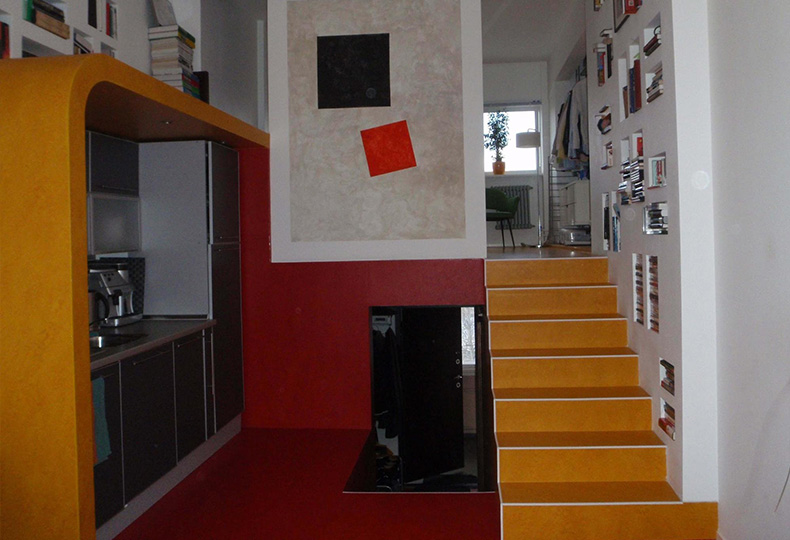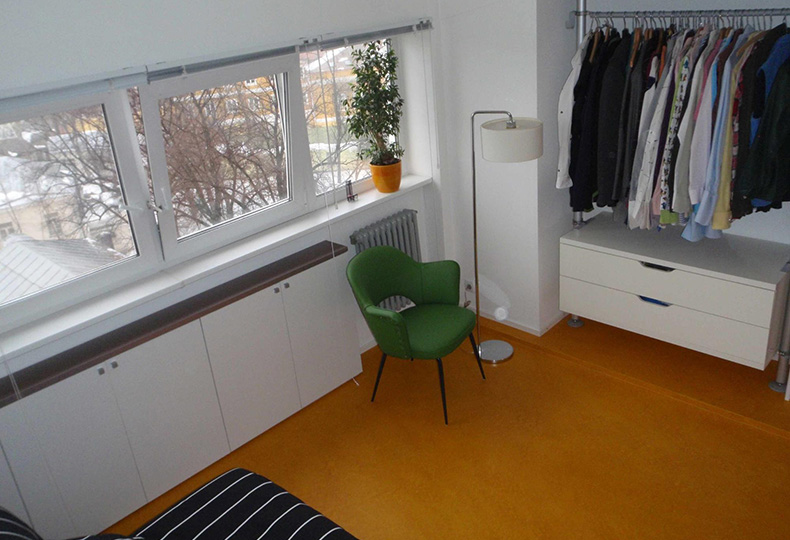
Nikolai Vasilyev: "a New approach to the "old" environment for new construction is neccessary"
In connection to the universally active discussion of modern mass development and the study of the "renovation" houses, Design Mate decided to recall the example of the Soviet apartments, mass housing, and compare it with the present. For some help we turned to a scholar – a historian of architecture, Ph. D., associate Professor at Moscow State University of Civil Engineering Nikolai Vasilyev
There was a massive boom of construction in Russia in the 50-70-ies. The so-called "khrushchevkas" and "brezhnevkas" solved the objectives of giving people access to private housing. In the 1990-ies the real estate market started to bud. In the 2000s, there was a variety of buildings that were built without an regard to the overall urban planning. Today, the living environment is in the highest regard. Why did the new standards of housing become essential? What is the difference between the Soviet way of mass residential building and the modern one?
Since the late 1950-ies Soviet mass housing was designed and built according to quite strict rules that governed not only sanitary, but also economic aspects of it. As a result, we have a series of several dozen stone, block and brick houses as the basis of Russia's "housing fund". Their common feature is a guaranteed minimum of personal space and relying on a leveled planning system of maintenance. Almost no large apartments were made, due to the calculation of the individual settlement (except for the nomenklatura and some cooperation houses). From an architectural perspective, this has led to a rather homogeneous environment; from a constructional one – to the rationalization and simplifying of the process of buliding (little brick or monolith, standardized layout). In social terms it was possible to distinguish a mixed enough environment – unlike in Western countries, in (post-) Soviet cities there are virtually no ghettos.
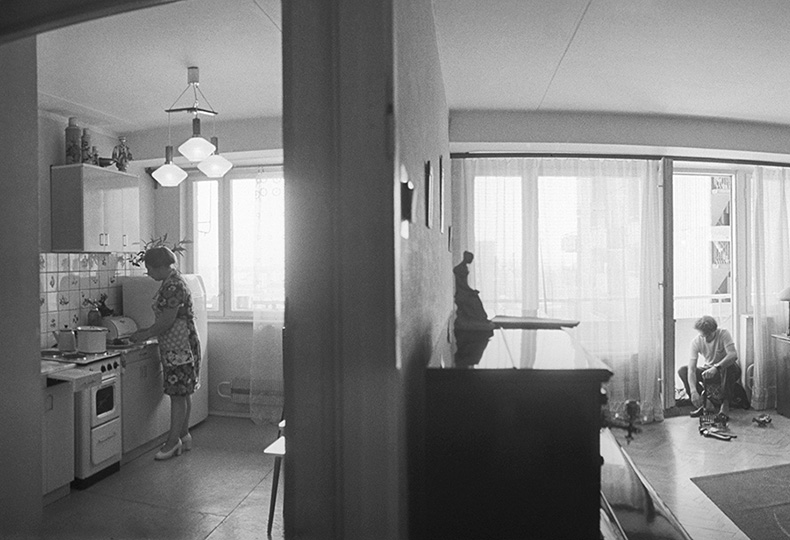
Apartment in the area of mass building of Khimki — Khovrino, 1977, photo: Oleg Ivanov, Boris Kavashkin/Fotokhronika TASS.
In our time the principles of urban planning, dating back to the Athens Charter, are noticeably outdated, both in terms of land use, and of transportation. Separately, you can point out the complex problems of obsolescence of materials and energy efficiency. We are talking about the first inorganic insulation integrated to facilitate "dry" assembly of engineering constructions, because the late USSR is a classic example of a developed industrial society with cheap energy, while now it is all expensive, and the prices will go up further. In everyday life, there is a change in structures of pendulum migration, employment, distribution of jobs, motorization, and ownership: the emergence of gated communities in the middle once open-to-all yards or making the first floors non-residential. Accordingly, a new approach to the "old" environment is needed, and for new construction it is simply vital.
In new buildings of Moscow and the region over the past ten years the so-called open planning has gained popularity. What could this mean for the developer and for those who are populating such apartments? In any room there are supporting structures one has to rely on while planning partitions – what can you afford in a free layout?
Free layout is one of the advantages of reinforced concrete, where the carrier is a frame, usually with a relatively large spans, meaning, a small residential unit can fit entirely between the columns. For a resident open layout means the unwillingness of the developer to know his client, and his urge to wrap it it up and tap out. Therefore, the buyer needs to invest serious sums and time to see the actual completion, and all of that with a shortage of professionals and a lack of understanding by the ultimate customer of the importance of his work. In other words, a calculated apartment can turn out to be not worse than an unprofessionally planned "free layout".
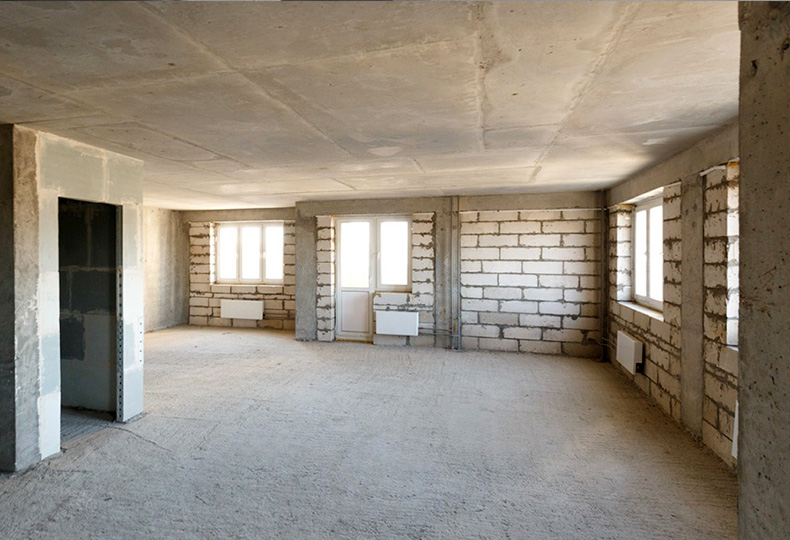
Apartment in new building with open plan.
There is talk in Yekaterinburg about the developments of the new types of apartments, borrowed from foreign colleagues, with second levels and terraces. Will this western model adapt here?
If the number of floors is low to moderate - yes. For now however, everything seems to lead to very dense and high building, meaning there's simply not enough space. Alas, the norms encourage the reduction of the building scale to the detriment of not so simple qualities. Of course, multi-level apartment is a apartment in narrow houses or with a large area, i.e., expensive.
The arrangement of the residential areas and the concept of the yard has changed. Earlier people were happy with a playground in their yard, but now they need parking space and local services, and a school. Also, there is now a rule that one person should have 28 square meters. What was it before?
I don't remember these rules in numbers, but often those simple indicators don't really speak of real comfort. The concept of the courtyard is a very large topic. Initially, in the early Soviet practice, the yard (or even two different ones!) was part of a very important chain of spaces stretched from private to public: a room for a person/family > an apartment for 3-5 families > a courtyard within the block > a court d'honneur facing the street > a district/city Park. The modernist paradigm offers in return only a private dwelling (apartment) and a large plot of undeveloped land between houses. By the way, the massive building of schools occurred from the late 1920s to the end of 1960-ies. And the proximity to kindergartens (300 m without crossing streets), schools (500 m), as well as cinemas, clinics were rationed very strictly. The standards were technical and aesthetic: a necessary measure for overcoming the proverbial monotony of the environment. Much of this is applicable now, but not much is profitable.
In Leningrad, in 1970-ies there were unusual for that time layouts - when a studio apartment looked out on two sides: the kitchen windows on one side of the building, and the room - on the other (Tukhachevsky St. and Nepobezhdennyh Ave.). Can you think of interesting similar examples?
Duplex Studio apartment is something quite exotic, and generally not very profitable: stairs and corridors will take up toomuch space. The best bet remains a type F cell, introduced by M. Y. Ginzburg in 1928.
Apartment, type F on Gogol Boulevard in the current state, the author of the interior – architect. M. Golubenko.
What about examples of unusual mass building in the West? Scandinavian architects are now trying to build wooden skyscrapers sixteen floors high.
In Scandinavia, in Spain and in Latin America there is very curious mass housing being built, including social housing – that is the main field of innovation. For example, in Madrid there are housing complexes designed for expansion of the courtyard facade by the inhabitants themselves: it's very similar to the transformation of balconies into multi-room loggia in our cities.
Do you think that insulated massive building – residential complexes – influences the number of car users?
It does This is the mistake made repeatedly in the twentieth century. Of course, there are counter-examples – Hong Kong and Singapore, but there are very strict regulations of car ownership and a terrific public transportation system. In addition, the authorities actually campaign for bike-o-fication. The proximity of parks (and the subway) it's certainly a comfortable real estate factor by which the "base" price of the apartment is multiplied, but not more than that. Many services should be reachable on foot. The environment must be permeable, while large residential complexes, ranged by income of their residents, lead to the creation of ghettos.
Recently a concept of new types of housing was approved. Low-rise housing - for a life close to nature, usually private home sites or apartment blocks not higher than four floors. Mid-rise – walking distance to parks and shopping outlets. The Central model – the building height is limited to nine floors. How will the latter plan affect the overall historic character and look of the city?
This approach could potentially maintain and even build on historical principles of urban development. In many Russian cities, such is the role of the socialist cityscapes of the 1930-1950-ies. Another issue is that the developers show no sign of leaning towards this approach. After all, the reason for the increase in density and height must be the proximity to a transport corridor or interchange junction, not an abstract center.
The urban planning theorist Jane Jacobs in her book "The Death and Life of Great American Cities" wrote: "In a block there need to alternate, buildings that vary in age and condition, including a considerable number of old ones, so that the economic rewards they bring can be different." Do you agree?
I agree. Homogeneous environment is anti-human.
