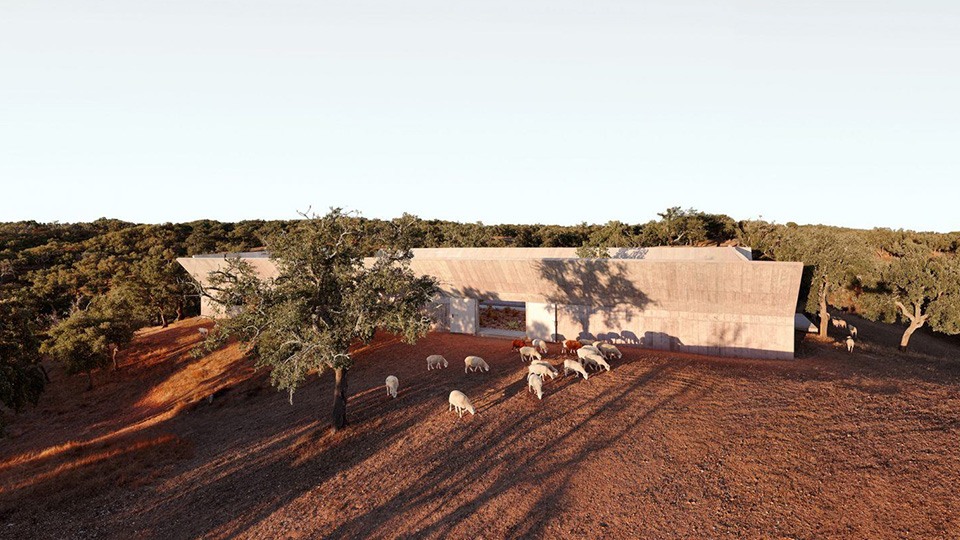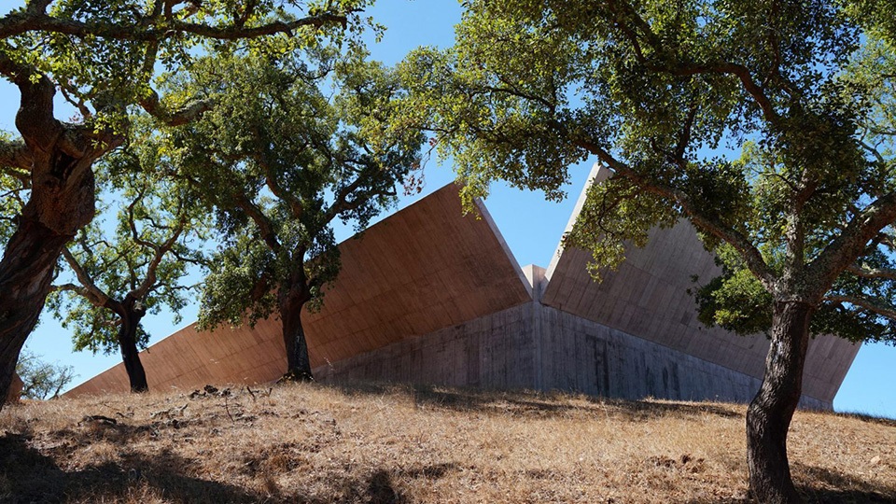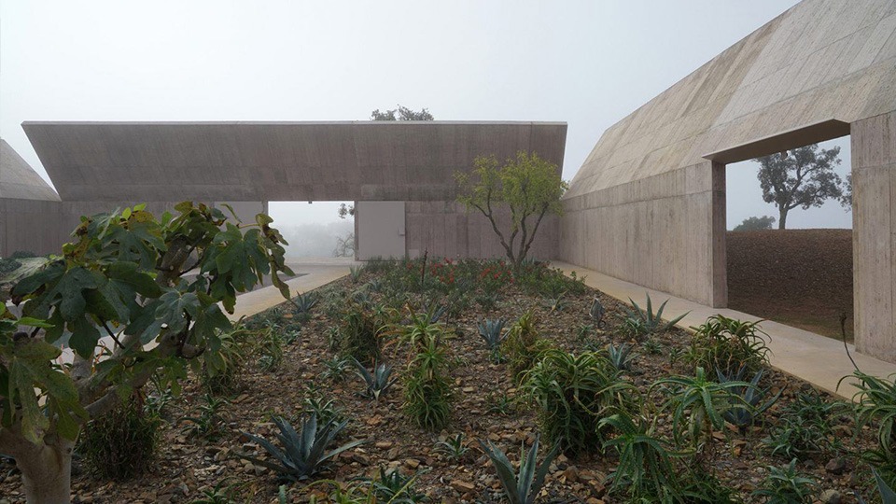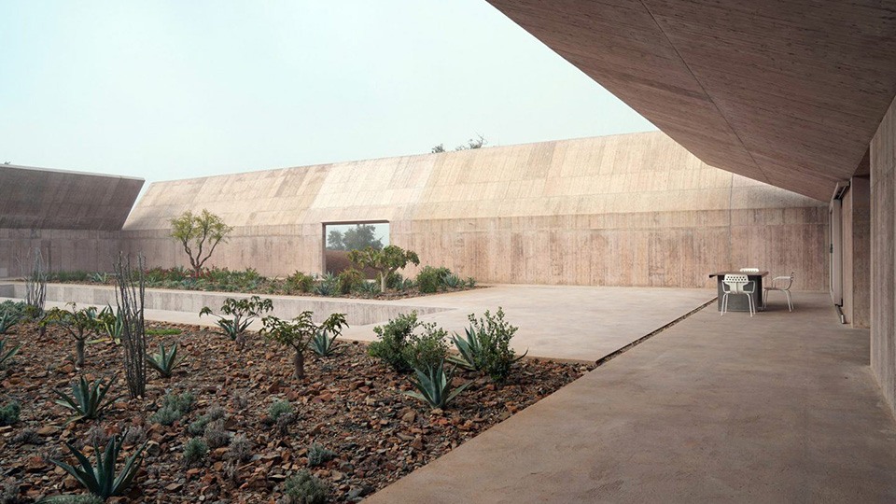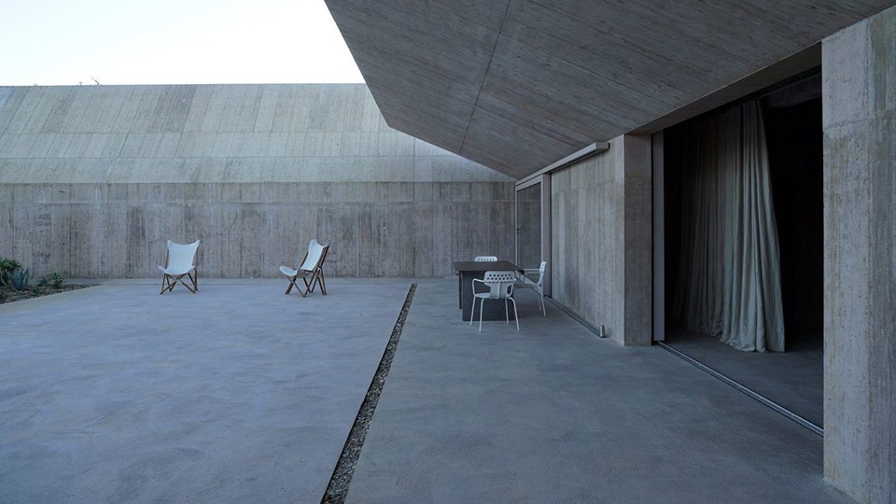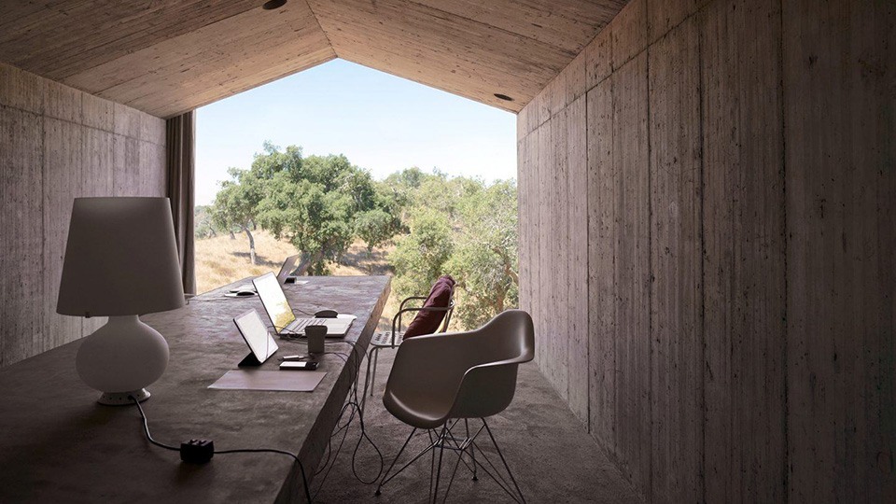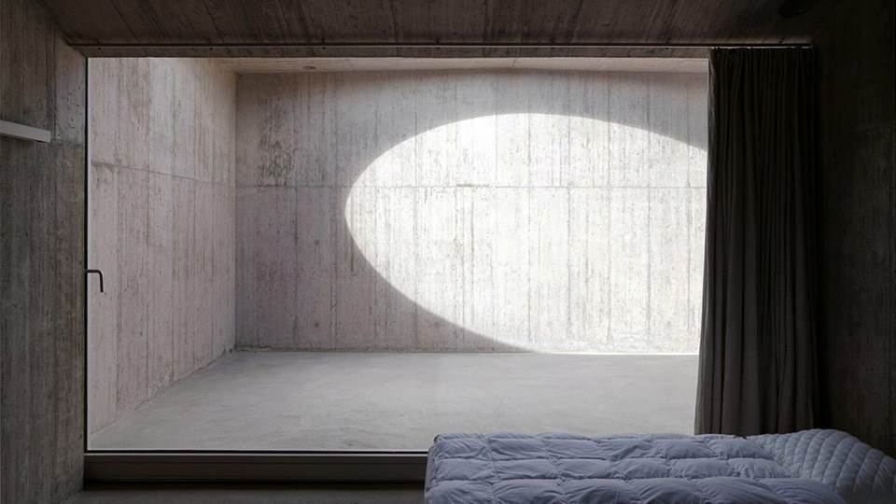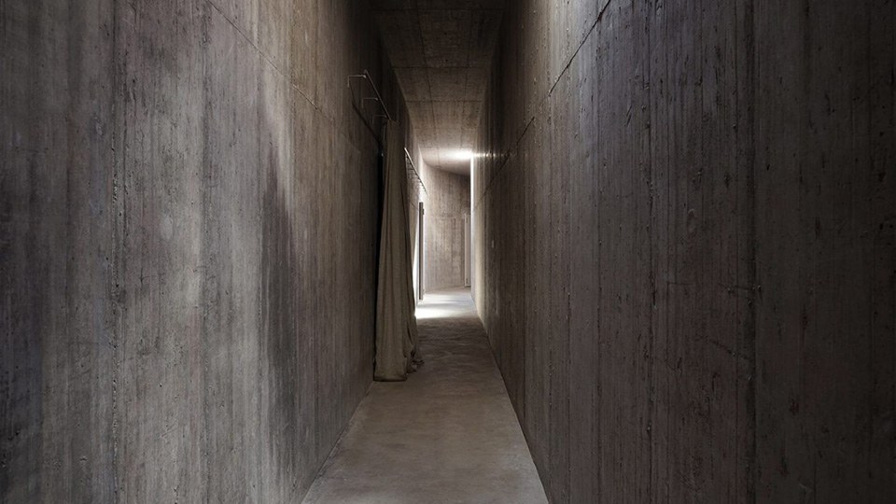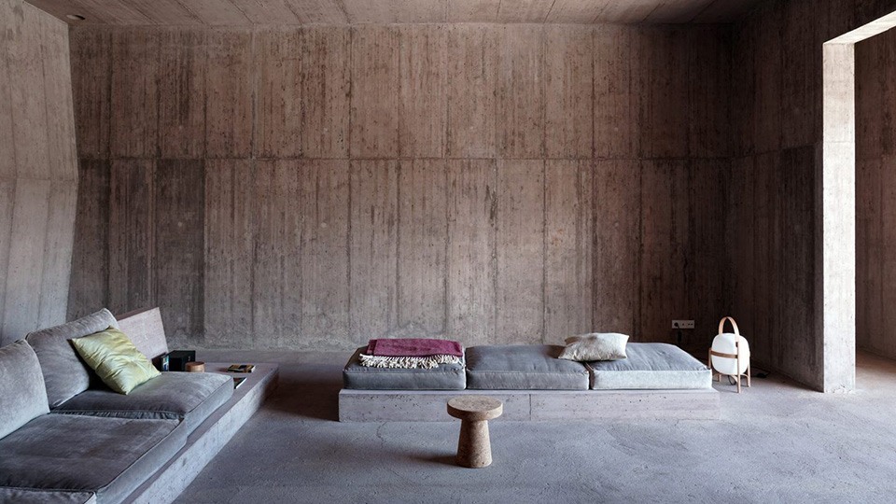
Villa Além: Valerio Olgiati’s Villa in Alentejo
In Alentejo, ten kilometers from where the Atlantic Ocean shores, the notorious Swiss architect Valerio Olgiati has grounded his own monumental concrete ark, Villa Além.
Atop a flat hill, amongst a forest of cork trees that this Portuguese region is famed for, the large concrete building folds outwards. Its five-meter-high walls remind the wide-opened halves of cardboard box as if the petals of a flower opening to the sky, to put it in a more poetic language. The home lies hidden within them; it is an introverted space, focused around a central pool and desert-style wild garden. It does not fit to the typology of urban, suburban, or country living; situating itself somewhere in between or beyond these categories. “It is a real retreat”, Olgiati explains. “I was looking for a term for this type of housing and have arrived at ‘landscape living’.” Simultaneously closed and open, the property is unique in its interaction with the surrounding landscape. In Portuguese, além means ‘beyond’, making ‘Villa Além’ a fitting name for a structure that attempts to transcend traditional concepts of housing. “Our home is far away from the next town”, Olgiati says. “It is disconnected in every respect. There is only the vast empty landscape around us". In ‘Villa Além’, a sense of both loneliness and independence arises.
The climate in Alentejo is mild and during the summer season and wet during winter, and the villa surrounded by fog sometimes may look deserted and abandoned. The vertical walls are up to five and a half meter high incline inwards and outwards at the certain level to provide the necessary shade. Constructed from slightly reddish (to blend with the rusty color of soil) they seemingly defy the laws of gravity. The secret lies in the metal structures hidden inside the walls. It creates an impression that only a century ago something like that would seem plain impossible.
The character of the complex is chiefly defined by the surrounding walls, which create the impression that they may close and open on their own. The house itself has only one floor, so it is barely visible behind the walls, creating secluded space protected by the high structure. The windows open to the narrow pool surrounded by two garden beds, planted with blue aloe, succulents and dwarf trees beautiful in their simplicity. The pool ends with wide opening facing the forest. On the opposite side of courtyard, there is open patio under the concrete shed, hidden from the hot southern sun by the shadow casted by lowered wall fold capable of moving upwards and inwards. The square windows in the outer walls offer beautiful view to the plain and quit landscape. If needed, they may be covered with large metal doors.
The long corridor leads from garden to the shady rooms – three bedrooms and bathrooms located in a row in the rear part of the compound. Each of three bedrooms has its own exit to the small internal yard located along the peripheral wall and feature flat concrete roof with elongated openings. The dining room is located at the end of the straight axis running from the North to the South, while the living room is located at the very center of the house. The subtle accents represented by furniture made of the cork tree timber connect the interior with the landscape.
VALERIO OLGIATI CONSTRUCTED THIS HOUSE IN 2015.
By the way, another Valerio Olgiati’s project might have been constructed in Russia. In 2008, Perm authorities attempted construction of the really groundbreaking museum – PermMuseumXXI. The design tender applications were submitted by 320 architects from 50 countries, and the notorious Swiss architect shared the first place with Boris Bernaskoni from Moscow. The two projects differed significantly (Moscow architect's design follow the European traditions, while Valerio Olgiati proposed to construct a tower the Jury found to be reminiscent of the Soviet era buildings). The final decision was to be made by the Region Governor, who chose Bernaskoni. Although, eventually this didn’t matter, since the government gave museum the cold shoulder. The official concluded that the project was too ambitious (which was pretty obvious taking into account the fact, that they planned to construct the separate railway station within the compound territory), so PermMuseumXXI has never been constructed. Bernaskoni even tried to sue with the tendering authority and claimed compensation for violation of the tender terms, since it refused to sign the contract for project design with the architect.
All photos: Archive Olgiati
