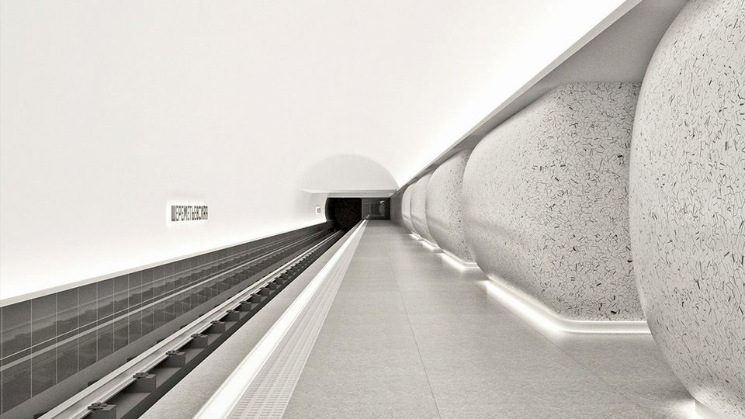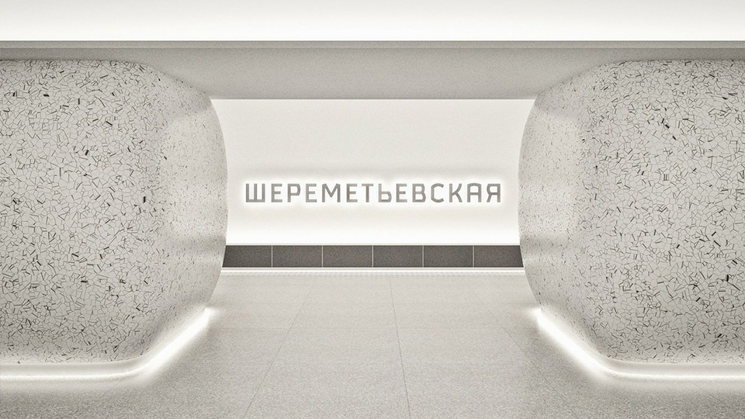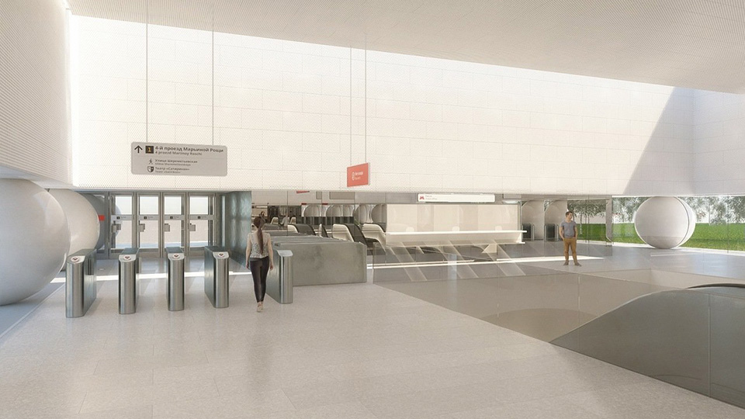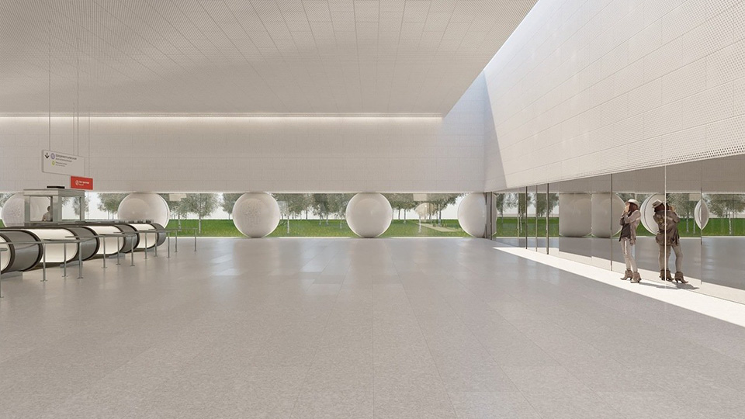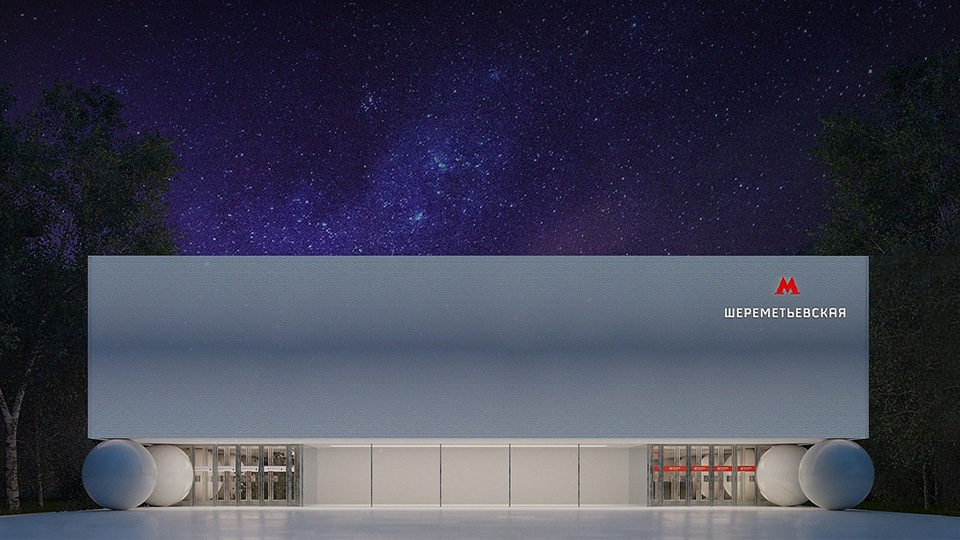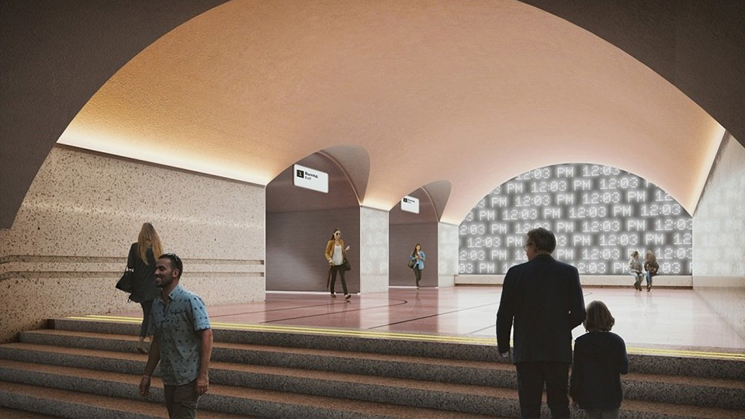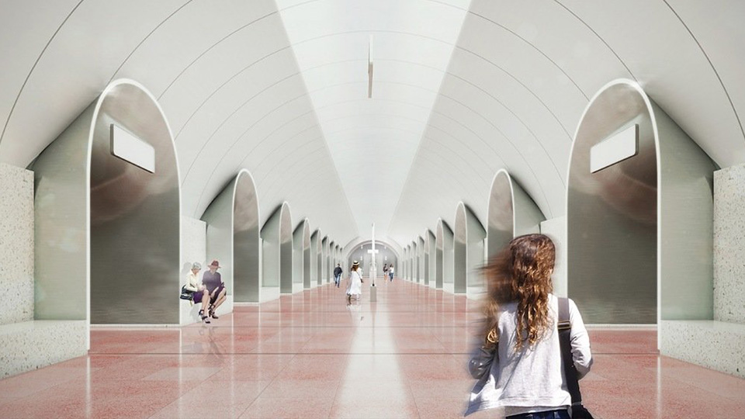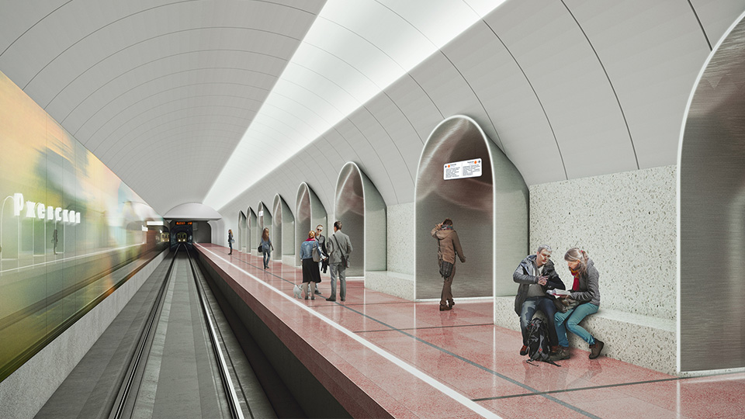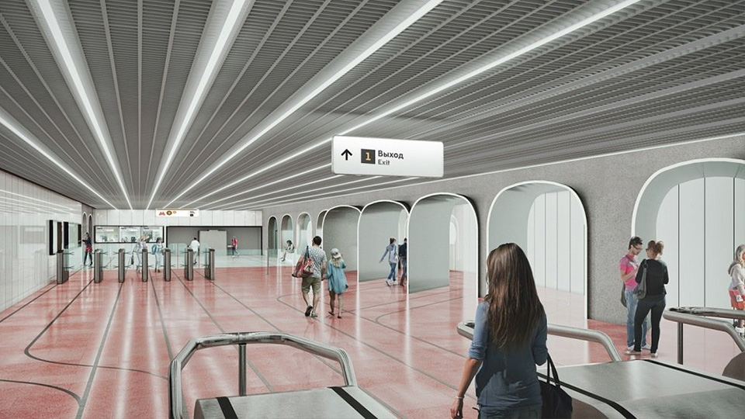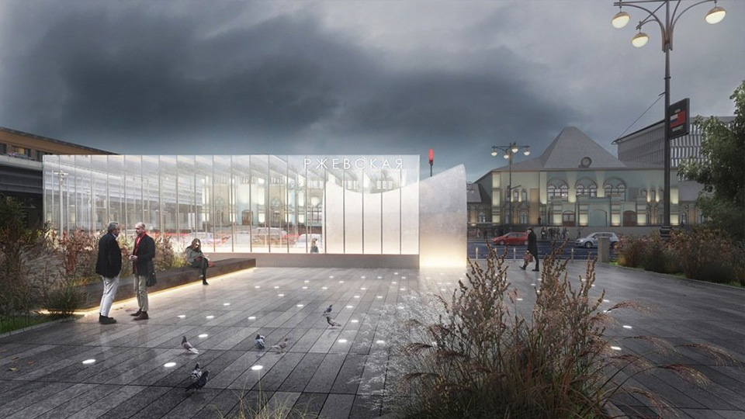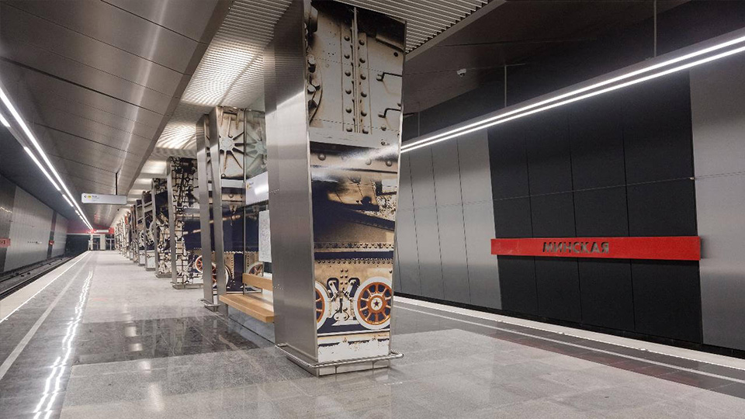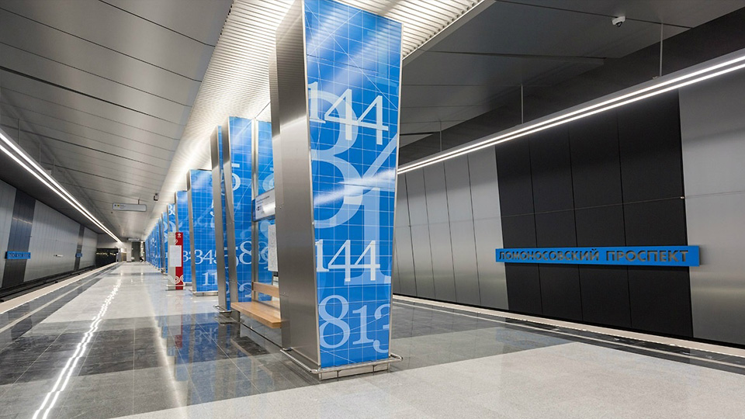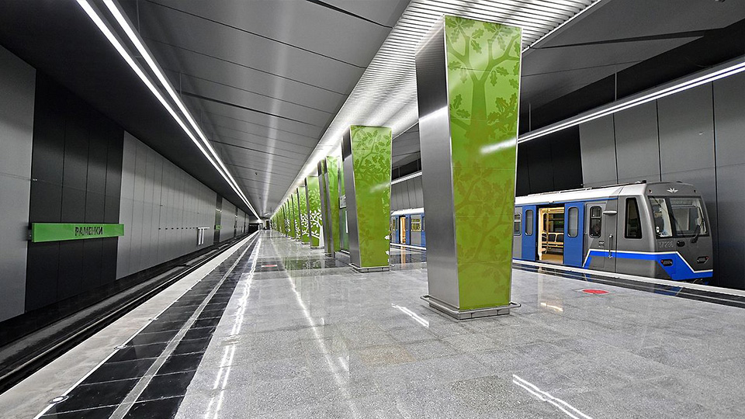
Metro yesterday, today and tomorrow. How to change the approach to the native transport?
"I never go down into the subway, it's not for me," this phrase is a litmus test that distinguishes someone, depriving themselves of magic. Because the Moscow metro is a whole separate world, an encyclopedia of Soviet architecture, a manual on unique techniques, a catalog of urban legends and much more. Over the different periods of life of this city, the subway was a base for bomb shelters, film sets, concert venues and even the fashion catwalks. Design Mate found out where, how and thanks to whom the Moscow underground is the place to look for "yesterday", "today", "tomorrow".
Between 1917 and 1930 the population of the capital doubled and amounted to about 4 million people. The main issue in this situation was a transport collapse. It became clear that without a subway, the city can not do, and in June 1931 at the Central Committee Plenum of the CPSU(b) "On the Moscow city economy and urban development of the USSR", the decision was made to start the construction of the metro.
The first mine was laid on Rusakovskaya street in the same year. According to shared data, the required amount of work to be done during the construction of the first subway, was colossal . The deadlines for the launch of the first line seemed to be unreal. To the rescue came a well-known mean of achieving unrealistic goals – propaganda. All the media were serenading the heroism of the workers involved in the construction, and their number steadily grew. 1933 – the year of the actual start of the works. A line of 14 mines was stretched along Myasnitskaya street (Sokolnicheskaya) in the area of deeper foundation and for a wider range of construction works. Meanwhile, the work began in open pits on four locations in Sokolniki. Preparatory work was also underway on five locations in the Ostozhenka area.
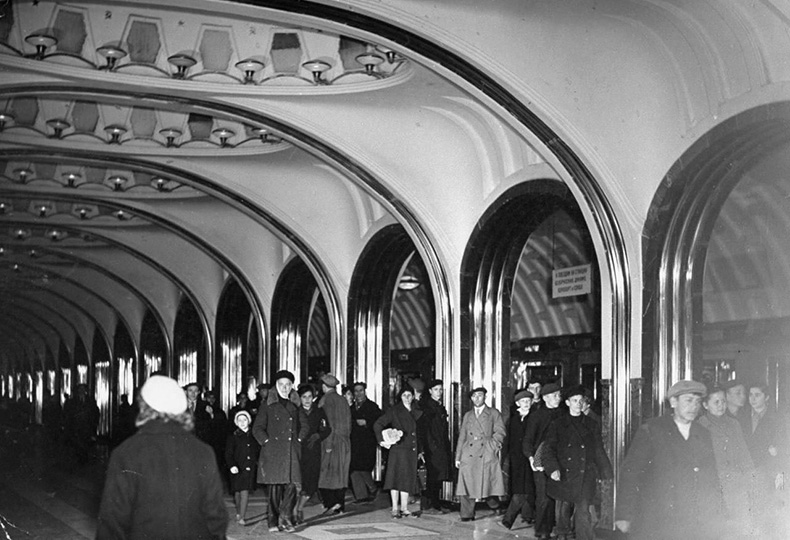
Metro Station "Mayakovskaya"
1934-1935 years were decisive in the construction of the underground line, which by that time had begun to take its shape already. The pace of excavation grew six times from the starting point, and by 1934 most of the stages were completed. "Lenin Library", the first single-vaulted station was built on the first line. The workers used a mining method with the reinforced concrete finish and stone masonry. The interiors are decorated with a wide palette of marble and granite from the quarries of Crimea, the Caucasus, Karelia, the Urals.
In total, in the stations of the first line, 21 thousand square meters of marble was laid.
The character of the Moscow metro architecture was consistent with its main task ever since the first project proposals were pitched. That main task was to create a convenient transport medium and environment synthesized with the aesthetics of fine arts. Here are the authors of the projects of the first stations: I. A. Fokin, D. Y. Chechulin, and A. V. Shchusev, I. A. Dushkin, N. I. Colley, J. R. Lichtenberg, the artist E. N. Lancer and other great talents, whose creations are recognized as architectural monuments.
Currently, the city continues to grow and evolve along with it the construction of new sections of the metro. Only now, manual labor has moved to the background of the picture, as the technical equipment has improved and developed. Tender pitches are formulated differently, the selection criteria take roots in the demands of the future. The metro grows, finds new interests and changes its look. Architects and researchers shared, what's puberty like for the Moscow metro, with Design Mate.
 Ivan Kolmanokpartner, co-founder of the architectural Bureau AI-architects
Ivan Kolmanokpartner, co-founder of the architectural Bureau AI-architects
The team of AI-architects have participated in tenders for projects of Moscow metro stations three times. The third one was successful. By 2020, "Sheremetyevskaya" station of the third interchange circuit of the metro will be built by our project. From tender to tender, we were increasingly convinced that the work of an architect with a station project is an exercise in the art of the possible. Here, as nowhere else, we have to design in an environment of limitations, turning them into problems solved.
The parameters of the future above-ground pavilion and the station are clearly specified at the stage of tender tasks. Ground hall of the "Sheremetyevo" station stands out with its impressive size of 70 m in length and 12 m in height. I had to find a solution for harmonization of such volume to create a space comfortable for people. That's how the massive "friendly" spherically shaped columns came to be. They balance the proportions of the station. Skylights let in natural light, adding air; and at the ends we placed mirrors that create the feeling of a continuous perimeter glazing.
The main difference between most of the stations that were built before and those that are build now is thier depth.
Today's platforms are deeper, and this imposes additional restrictions on the project, including in terms of delivery of the building materials.
Project of metro station "Sheremetyevskaya", AI-architects
The design-code of the station is based on the historical memory of place: it's named after one of the famous noble families, the Sheremetyevs. This noble origin stands behind the emergence of the "pot-bellied" columns with a porcelain glare, as porcelain is a characteristic accent of the noble estates' interior. The masters who created the best stations of the Moscow metropolitan have set the bar high. We build Sheremetyevskaya, combining classical and modern approaches. Inspired by the experience of Alexei Dushkin, who designed Kropotkinskaya, we transformed the vault of the ceiling to diffuse and reflect light. Continuing the architectural tradition of the Moscow metro, we use Russian granite and the "breccia" mosaic in decoration.
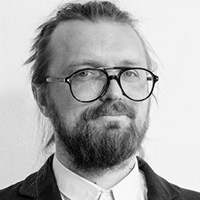 Lukasz Kaczmarczyk partner at Blank Architects, head of conceptual and tender projects
Lukasz Kaczmarczyk partner at Blank Architects, head of conceptual and tender projects
Metro "Rzhevskaya" will become an interchange station for "Rizhskaya" and the railway platform of the Oktyabrskaya railway, Kursko-Rizhski and Kursko-Smolensk diameters of the Moscow railway.
The main architectural element of the station, located on Rizhskaya square, is its expressive arch. Symbolizing "the portal to the city," it greets passengers at the entrance to the above-ground pavilion and is repeated in the lobbies and in the station hall. The facade of the station is made of glass, transparent walls of the lobby overlook the Rizhskaya station and give access to natural light. The light and simple space of the platform "Rzhevskaya" complements the dynamic procession of arches, each of which repeats the shape of the main "portal" at the entrance to the subway.
Project of the "Rzhevskaya" station, Blank Architects
Working on this project, we sought to create not only comfortable, but also the most functional space. Special attention is given to the navigation: on the station's floor there are lines simulating a laid railway track. They direct the flow of pedestrian traffic to the escalators. In different parts of the platform, as reference points, there will emerge installations in the form of digital displays. The theme of movement is also reflected in the design of station's connecting passes, the walls of which will create the patterns that mimic the views from the windows of railway trains.
 Alexander Zmeul chief editor of the online publication about architecture archspeech, candidate of historical Sciences, researcher of the architecture of metro, co-author of the book "the Hidden urbanism. Architecture and design of the Moscow metro 1935-2015", member of the jury of the International competition for the architectural appearance of the Moscow metro stations ("Sheremetyevo", "Rzhevskaya", "Stromynka"), co-author of the "Once More About the Subway" project
Alexander Zmeul chief editor of the online publication about architecture archspeech, candidate of historical Sciences, researcher of the architecture of metro, co-author of the book "the Hidden urbanism. Architecture and design of the Moscow metro 1935-2015", member of the jury of the International competition for the architectural appearance of the Moscow metro stations ("Sheremetyevo", "Rzhevskaya", "Stromynka"), co-author of the "Once More About the Subway" project
In the early 1970s the so-called "third way" in the design of the Moscow metro was proclaimed, which is practiced to this day: individual industrialism or industrial individualism. In other words, it was decided to take representation from the Stalinist period, and approaches to organization of construction – from the Khrushchev one. Individuality is achieved in two ways. The first – an endless citation of the methods of the past. Architectural and artistic background of the Moscow metro is so powerful that it will not go away. The second approach attempts to bring new techniques, images and materials.
Take, for example, the North station of the Lyublinsko-Dmitrovskaya line (head creator: Nikolai Shumakov). On the one hand, they have quite a traditional look which is inherent to pillar stations with deep foundation. A pillar station is constructed by making three tunnels - a central one and two laterals – and then cutting paths between them. On the other hand, there's "Fonvizinskaya" and "Okruzhnaya" where with the help of lighting the space imitates a dungeon, which the architects have been avoiding throughout the history of the Moscow metro. An exception: "Dzerzhinskaya", modern "Lubyanka" by Nicholas Ladovskiy" whose original "tunnel" image was lost in the 1970s during the reconstruction.
"Minskaya", "Lomonosovsky Prospekt", "Ramenki" (head creator Leonid Borzenkov) – three stations of Solntsevskaya line, built on the re-use principle — a single row of columns down the middle of the platform, while the diversity is achieved by using panels of different colors on the track walls and images on the columns. It's a reference to the 1930s, because it was then that a similar two-span column design was used for the first time at Krasnosel'skaya station. But it's also a new whirl of "centipedes" – the most common in the 1960-80-ies structures in the Moscow metro. In that period the stations were given a personal touch with decorative boxes on the tunnel walls and combinations of different tiles.
Now we see the return of artistic decoration nearly extinct in the 1990s.
The most common economical option is printing on glass or plastic which allows one to create a visually compelling solution. Some of them can be seen on the Big Ring line, as well as at "Spartak" and "Bitsevski Park" stations. A big deal was the return of the full-scale sculpture to the subway. For example, on the "CSKA" station platform there are four sculptures of athletes placed, created by the studio of military artists named after Grekov. Those sculptures are a direct visual reference to the station "Ploshchad Revolutsii" (Revolution Square).
You have read a brief slice of the history of the construction of the Moscow metro from the 1930s, when it first started, to today when, thanks to the metro, Moscow's transportation network went far beyond the city limits. Making this piece, we relied on historical sources and personal experience of architects. A team from "Moscow through the eyes of an engineer" went further and gathered data on the workers, leaders, teams, scouts, architects and friends that surrounded all those involved in the emergence of the Moscow metro. Thus was born an immersive tour called "Est metro!" (There's metro!), repeating the slogan of the first construction works. This attraction allows us to take a fresh look not only at the metro and the surrounding architecture, but also at our own resources and abilities. Go ahead and take the small stroll, akin to a play, from "Sokolniki" to "Kropotkinskaya" on weekdays and weekends. Follow a schedule.
