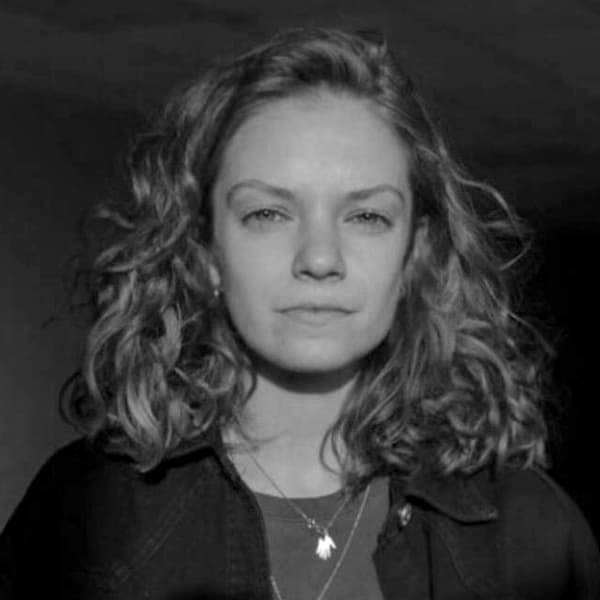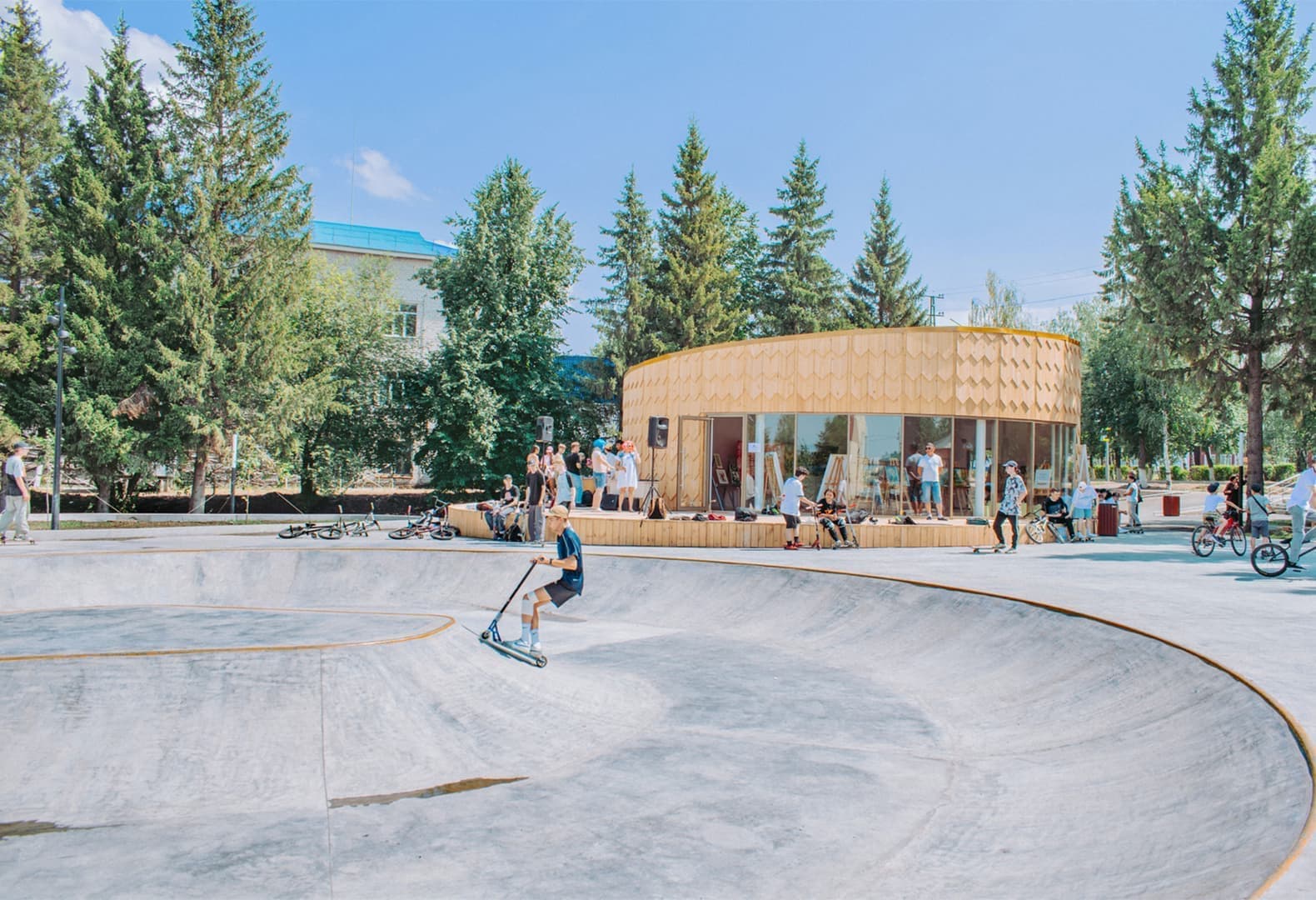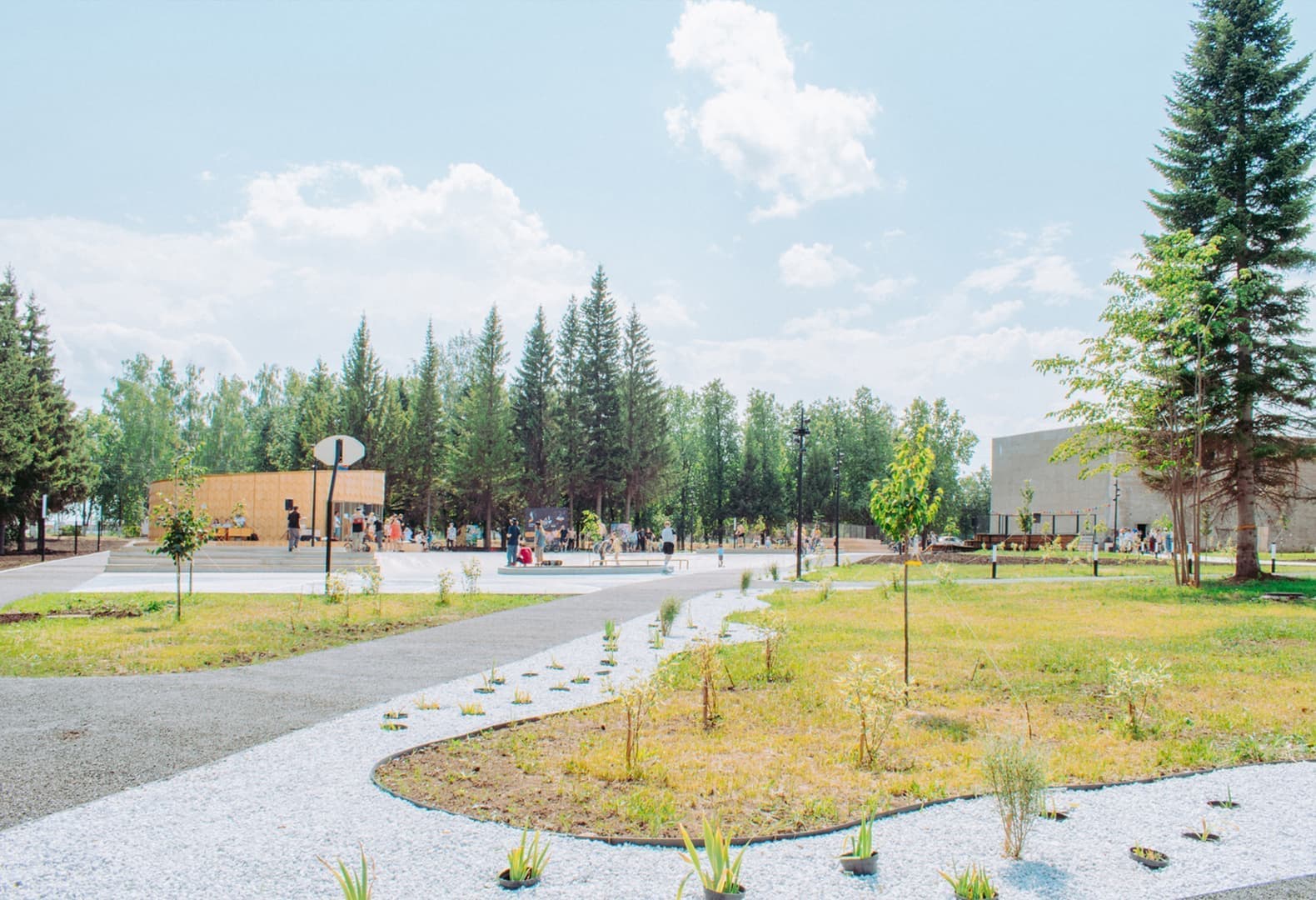
Why skateboarders and architects fell in love with each other
There has recently appeared a trend: abandoned urban spaces are often being rebuilt into skateparks — to become social hotspots, and not only for skateboarders. Such projects seem to receive praise by the international architectural community, winning awards and being widely discussed. Why has skateboarding become a gateway to reshaping city scapes? And how has architecture managed to reflect the values of this nonconformist subculture?
![Julia Pechenkina]() Julia Pechenkina author and ex-editor for Strelka Mag, magazine on architecture and urbanism
Julia Pechenkina author and ex-editor for Strelka Mag, magazine on architecture and urbanism
Architects falling for skateboarding
It is curious to note that at the beginning, a relationship between architecture and skateboarding was not exactly cordial. In the 1970s, when skateboarders of Los Angeles, the Eden of the subculture, rolled out of empty pools into the streets and onto the railings of public spaces, architects campaigned the authorities to ban them. They went as far as to install uprights on benches and stick bumpy barriers on level surfaces. Public spaces were to be used only and solely as initially intended.
However, the exact antagonist of this mindset is at the core of skateboarding. As skateboarder and architect Bobby Young explained in “A Skateboarder’s Guide to Architecture or an Architect’s Guide to Skateboarding,” an ambler “sees a bench and sits down, whereas a skateboarder instantly starts calculating the ways to engage the shape of it with the board.”
This goes to explain why even in the 1980s, when skateparks were springing up all over the USA, skateboarders kept on hunting for those quiet nooks of a city. As theorist Brandon Joyce pointed out, the skateboarders’ perspective represents the polar opposite of how architects traditionally conceive of architecture, through a lens of design or history or intent (pre-completion).
Skateboarders see a building through a lens of use and transformation (post-completion) that “undermine the hopes of the blueprint.”
How can this perspective influence one’s design approach? Well, first of all it requires that architecture engage with the human being beyond a conceptual level, to a physical level of tactility and motion. Some architects, like Alejandro Zaera-Polo, a partner at London’s Foreign Office Architects, considers the skateboarder experience to help him create buildings that become inviting built “topographies.” Dillon Lin, an architect with Zaha Hadid Architects, and not inconsequentially a skateboarder, similarly seeks to “design spaces that are flowing and continuous.”
Skateboarders falling for cities
The more pronounced the skateboarding subculture was becoming, the faster grew its request to urban spaces. In Russia, local skateboarding communities were being formed in squares: right by Lenin statues, against marble and granite backgrounds. As Kirill Korobkov, team manager and ideologist of the formerly existing project Vans Russia, pointed out, “in a sense, skateboarding is a way of studying architecture.”
As a skateboarder, one is constantly assessing if the environment around is good for practice and tricks — paying attention to building materials, quality of construction, proportions, size, height, structural joints, defects. Quite expectedly, this often leads to unbridled enthusiasm about architecture in general, with its vast abundance of styles and types of urban spaces.
Skateboarding is an extraordinary form of interaction with urban architecture: every skateboarder interprets the space with their board, and the solutions are found within the playground of their own imagination and skill.
Urbanists could not help but sync in with this kind of a worldview, following which it has become hard to continue looking at a skateboarding culture as marginal. Today there is an increasing demand for skateparks on local agendas for improving cities and towns.
Skateparks are not just for skateboarders
What do people usually imagine skateparks to be like? A jumping ramp, teenagers hustling around — some older, some younger. This is not a platform for outstanding sporting achievements rather than a space for the young to socialise. A good skatepark offers a place to sit and rest, to charge a phone or a speaker.
The place is a sort of a social glue that relieves the awkwardness of teen communication: it serves as a pretext to strike up a conversation, but it’s not the essence of this conversation. The essence is for every individual to generate for themselves.
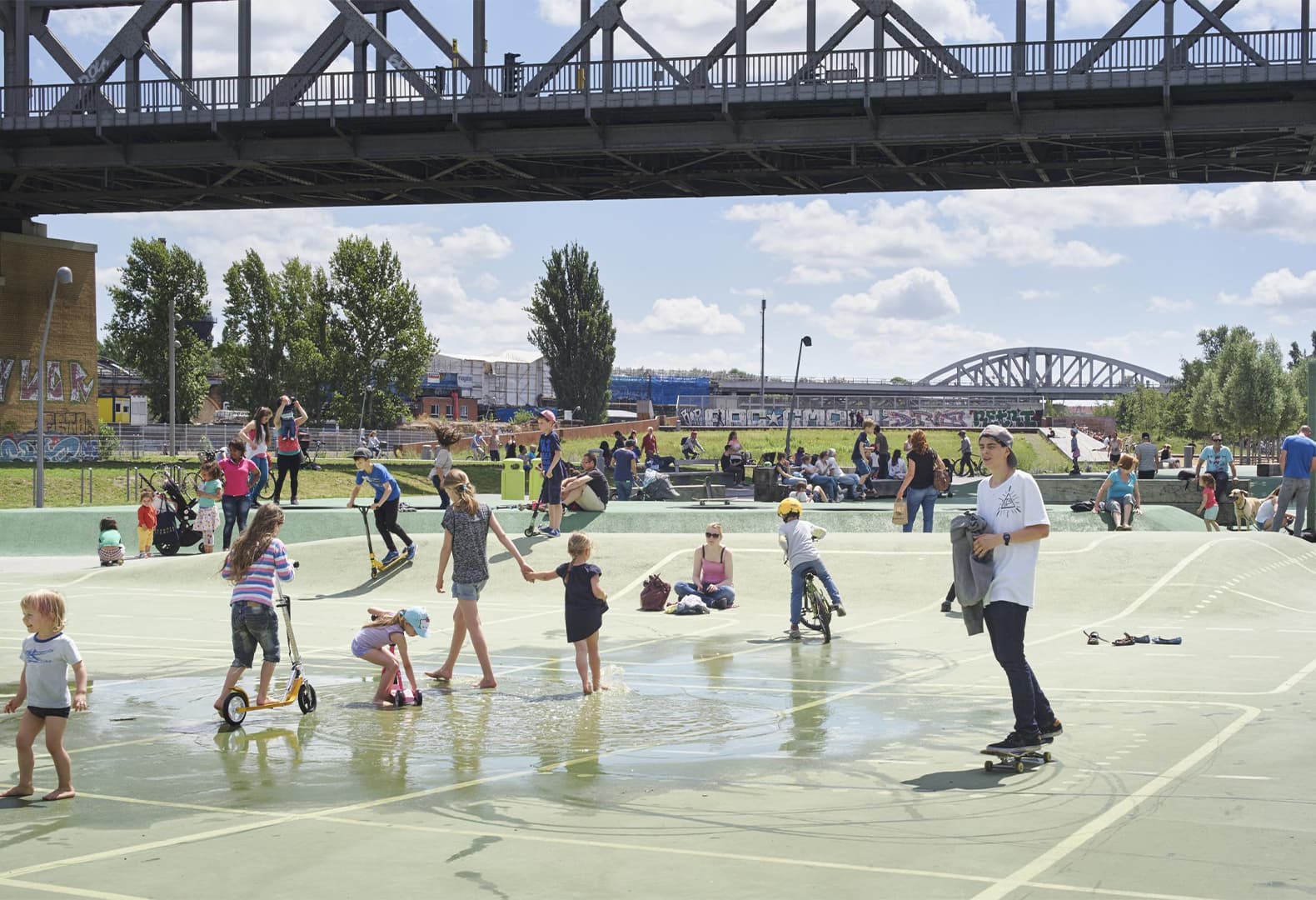
Project of Gleisdreieck Westpark in Berlin. Photo: Julien Lanoo and Leonard Grosch, Thomas Rosenthal (Aerial images)
A skatepark is a perfect tool for architects and urbanists to invite residents somewhere and let them decide what they want to do and when. For this reason, a Berlin-based bureau LOIDL quite frequently introduces skateparks to their projects. As an example, take Gleisdreieck Westpark which echoes the natural landscape. An area of this type in the center of a city, a park, or any other public space, is doomed to spark connection for its visitors: curious parents passing by, their kids potentially asking for their first skateboard the day after.
Skateparks breathe life back into abandoned sights
More often than not skateboarders find themselves in marginal zones of cities — occupying them, reviving, calling attention to them and, at times, even pushing criminal activities away from them. Ocean Howell, a legendary ex-rider and now associate professor of architectural history at the University of Oregon, called skateboarders the “shock troops of gentrification.”
When gentrification waves lap over abandoned sights, skateboarding is frequently found to be its catalyst. This was exactly how it happened for the project “Open up the city” by Orchestra Design in the city of Durtuli, the Republic of Bashkortostan.
The space used to be an abandoned brewery local teenagers liked to roam around and peek into. "We thought it would be fair to invite them to this place officially, which is why a skate park appeared in the center. Our idea was to occupy some citizens with the skateboarding pool and allow others to take a seat in the amphitheater nearby: to spectate or simply wait for a bus," explains architect and project manager Ekaterina Popova.
The project “Open up the city” (originally in Russian — «Город открОЙ»); photo source: archdaily.com; photographer: Regina Davletova
The space is arranged to flow from orderly strictness to casual ease, from a transparent pavilion to a skatepark. Orchestra Design’s team curated a place that inspires face-to-face conversations, thus creating tighter social bonds. It was crucial for them to foster communication between different social groups, which is why the amphitheater is clearly visible from the skateboarding pool, and vice versa.
The glass pavilion can be seen from every angle of the park. It is decorated with rhythmic wooden spikes — the pattern which reminds of grain harvesting, the city’s important historical function. The space is warm and welcoming, meant to invite everyone inside where they can learn about the project and its function, once again fostering a dialogue between architects and skateboarders.
“Ultimately, we took from the guys what they had already had and offered back to them a bit more comfort and flexibility in use”, — adds Ekaterina.
Skateparks teach the benefits of risk
Fresh impressions is another important booster for urban livelihoods. To stir the mundanity of daily grind, architects came up with the concept called Playful City. At its core is an idea that it is beneficial for a city to be gamified, and not only for the good of the younger population. Urban spaces should inspire active participation, tempt people to join in and teach to take healthy risks. One example of this approach are playgrounds that offer an appropriate dose of danger so that children can learn to be strategic, assess a difficulty level and therefore feel ready for obstacles. This kind of education is no harm to adults either, which is where skateparks come to rescue by virtue of their inherently playful nature.
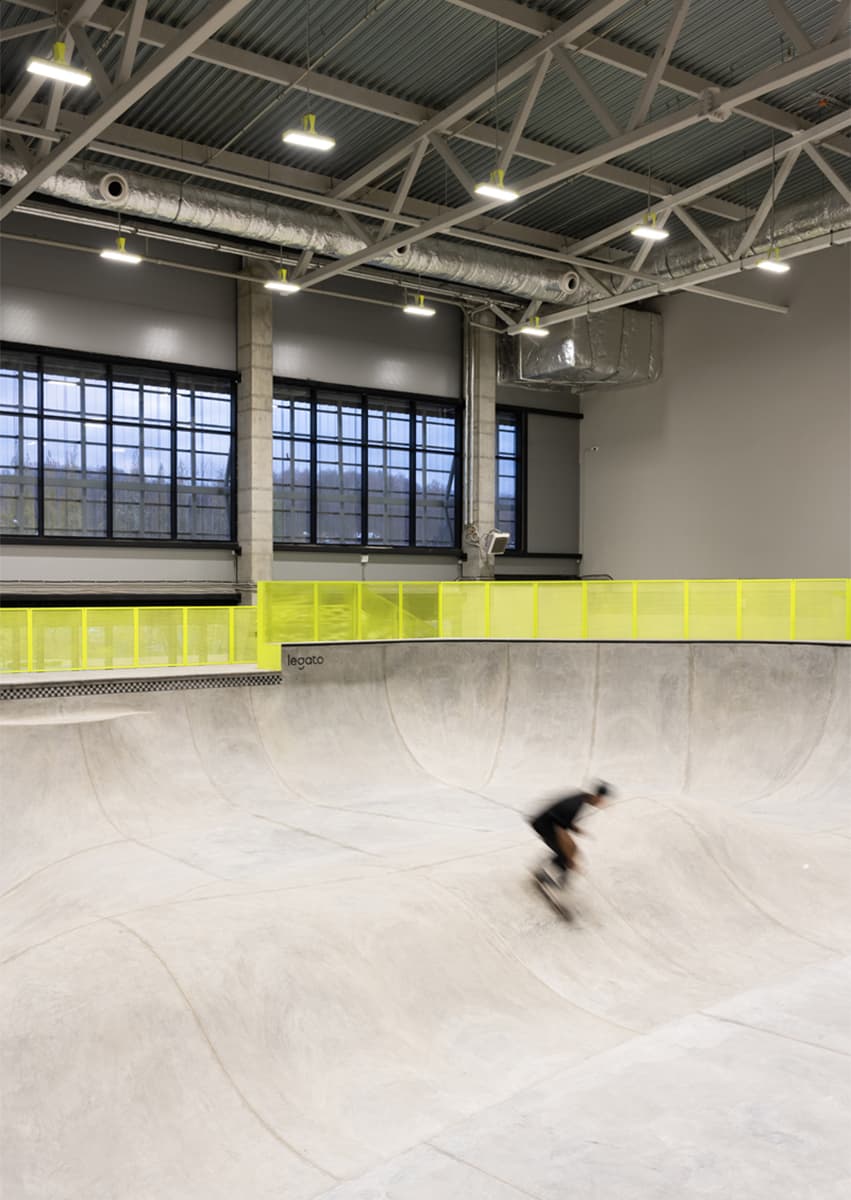
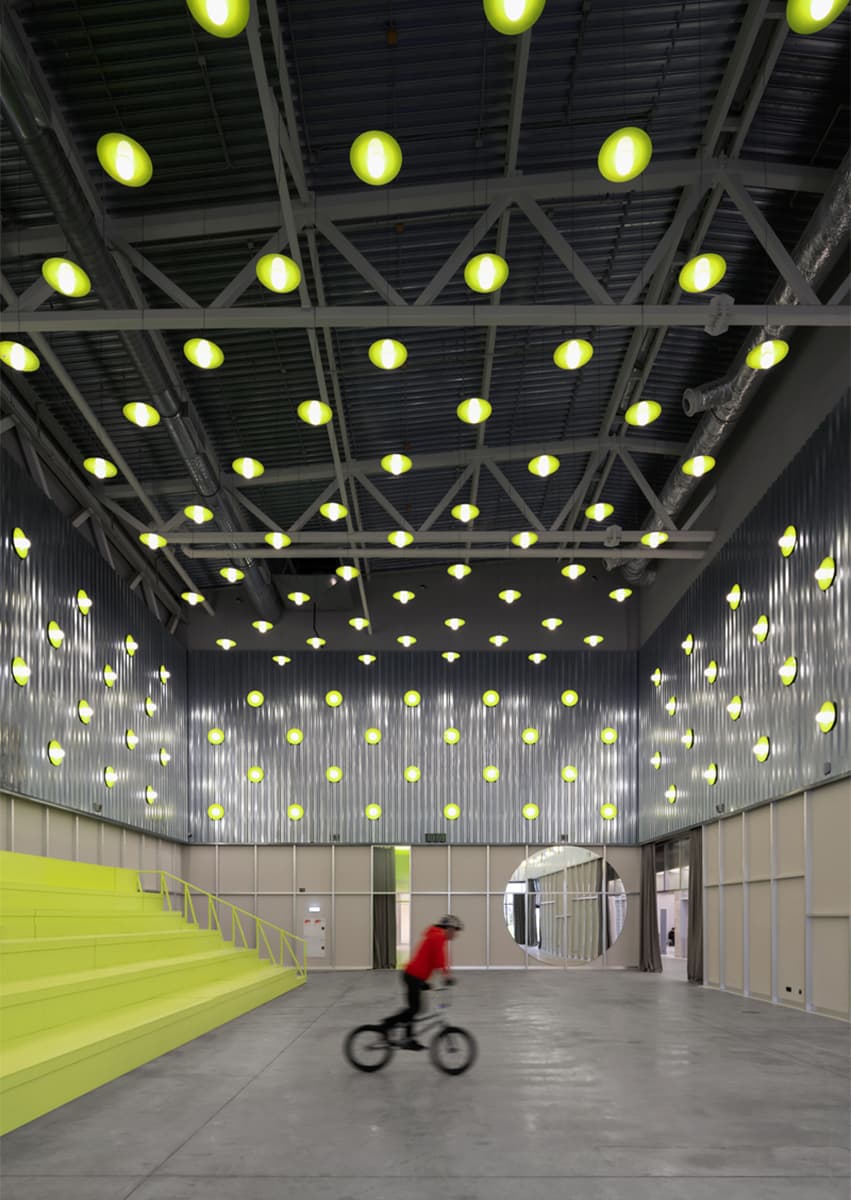
The extreme park URAM in Kazan. Photo: Ilya Ivanov © KOSMOS Architects и Legato Sports Architecture
Together with KOSMOS bureau, Legato Sport Architecture gave way to this ideology in an impressively large area of 7,500 square metres where they built their extreme park Uram. The architectural complex combines an air park, a street plaza, a concrete ‘bowl’ with a skateboarding house — all alongside various cultural spaces, such as a DJing school.
Grey concrete of the interiors plays in contrast to the yellow-green colour of road markings for reception, information boards, and evacuation routes.
The bureau's co-founder Artem Kitaev points out that for them, “interactivity and impact are very important. Buildings should not be seen as cold unapproachable blocks; they should create a welcoming infrastructure. They are not to be reduced to facades, so every facade is meant to be part of the skateboarding infrastructure.”
Despite its non-conformist roots, skateboarding has always been about building stronger communities. It lovingly confronts architecture and offers a healthy dose of risk. However, most importantly, thanks to architects embracing its empowering challenges, skateboarding now teaches ordinary people without boards and wheels to create meaningful bonds.
On the cover: the project “Open up the city”. Photo: Regina Davletova.
